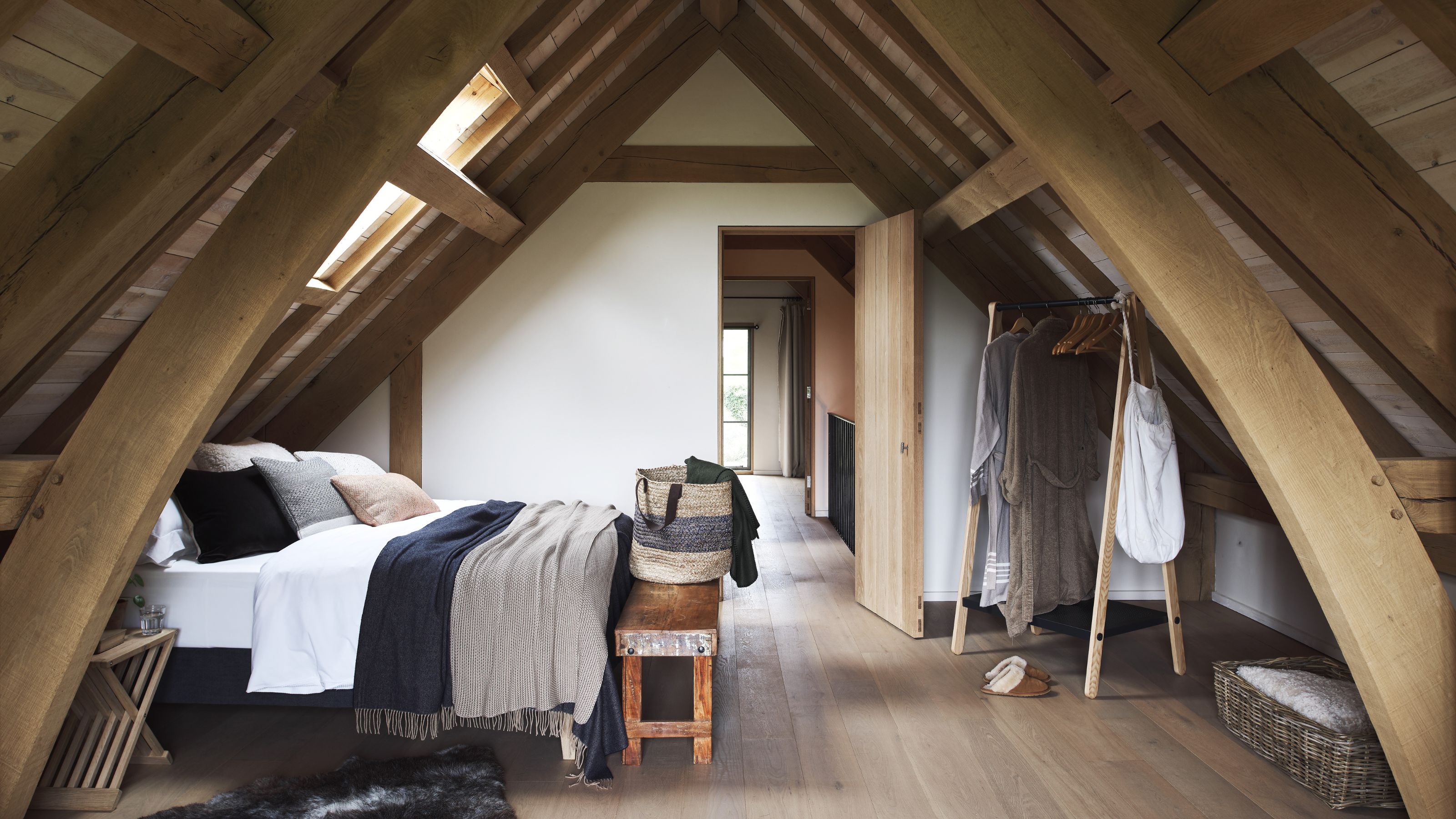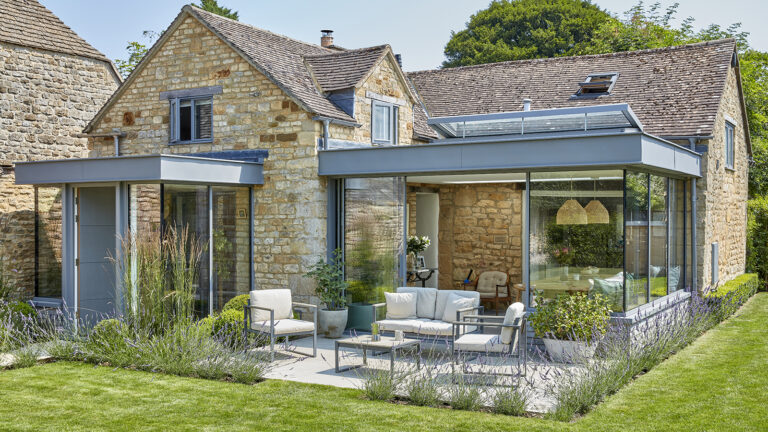Loft Conversion If you’ve ever stood under your roof and imagined the possibilities that lie above your ceiling, you’re already on the path to a loft conversion. It’s one of the smartest ways to make the most of unused space in your home. A loft conversion not only adds extra room for living, working, or relaxing, but it can significantly boost your property’s value as well. It’s like discovering hidden treasure right inside your own house.
What makes a loft conversion so popular is that it’s often less disruptive and more cost-effective than a full extension. You’re building upward instead of outward, which means no sacrifice of your garden space or the need for major groundwork. This makes it an ideal solution for urban homes where space is limited. Whether you’re planning to create a cozy guest bedroom, a quiet home office, or a luxurious master suite, a loft conversion can be tailored to your lifestyle and needs.
Why Choose a Loft Conversion?
There’s a reason loft conversions have become such a go-to renovation choice for homeowners. They offer a practical and efficient way to upgrade your home without the hassle of moving. When you need more room, the idea of packing up and buying a bigger house can be overwhelming. Instead, converting your loft allows you to stay in the neighborhood you love while gaining valuable living space.
A loft conversion also opens up new design possibilities. That awkward, dusty attic can be turned into a light-filled haven. Thanks to modern insulation and skylight options, what was once a dark and drafty space can become one of the most comfortable areas of your home. Whether you’re going for a rustic aesthetic or a sleek, modern vibe, the flexibility in design is a major advantage.

Different Types of Loft Conversions
Not all lofts are created equal, and neither are loft conversions. The type of conversion that’s best for your home depends on the shape of your existing roof structure, the amount of available space, and your overall budget. The most common types include dormer, hip-to-gable, mansard, and rooflight conversions.
Dormer conversions are probably the most popular. They involve extending the roof outward to create more headroom and usable floor space. It’s a straightforward design that fits well with most home styles. Hip-to-gable conversions work great for houses with hipped roofs, where one side of the roof is extended to form a vertical gable. This adds considerable space and is perfect for semi-detached or detached homes.
Mansard conversions are a bit more dramatic and involve significant structural changes, but they deliver the most space. This type typically features a flat roof with a slight fall and windows housed within small dormers. Rooflight or Velux conversions are the least invasive. They don’t change the shape of the roof but add skylights and insulation to make the space habitable. They’re ideal if you’re working with a tight budget.
Planning and Permission: What You Need to Know
One of the most common questions homeowners ask is whether they need planning permission for a loft conversion. The good news is that many loft conversions fall under permitted development rights, meaning you might not need formal permission. However, this depends on your property type, location, and the scope of the work.
If you’re extending the roof beyond certain limits or altering its structure significantly, you may need to apply for planning permission. For example, mansard conversions almost always require approval due to their extensive changes. Conservation areas and listed buildings have stricter rules, so it’s always a good idea to check with your local planning authority before starting work.
Even if planning permission isn’t required, you’ll still need to comply with building regulations. These rules ensure that your loft conversion is structurally sound, properly insulated, and fire-safe. It’s smart to consult a professional architect or builder early in the process to help navigate these requirements and avoid costly mistakes down the line.
Design Considerations for Your Loft Conversion
Designing your loft conversion is where the fun really begins. This is your chance to get creative and design a space that truly reflects your personal taste and practical needs. Think about how you plan to use the room — whether it’s a bedroom, home office, playroom, or something else entirely.
Lighting plays a big role in loft conversions. Since you’re working at the top of the house, you have a unique opportunity to bring in natural light through roof windows, skylights, or even Juliet balconies. Strategic lighting design can make the space feel larger and more open, while clever storage solutions can help you make the most of sloped ceilings and awkward corners.
Soundproofing is another key consideration, especially if your new loft room will be used as a bedroom or workspace. Materials like acoustic insulation and solid flooring can go a long way in reducing noise transfer from other parts of the house. And don’t forget about heating and ventilation — good airflow and climate control are essential for making your loft space comfortable year-round.
Budgeting for a Loft Conversion
Talking about money isn’t always the most exciting part of a home project, but it’s definitely one of the most important. The cost of a loft conversion can vary widely based on factors like the type of conversion, the size of your loft, and the level of finish you’re aiming for. That said, loft conversions are often more cost-effective than other types of home extensions.
Rooflight conversions tend to be the least expensive, since they don’t require major structural changes. Dormer and hip-to-gable conversions fall in the mid-range, offering a balance between space and cost. Mansard conversions are usually the priciest due to the extensive construction work involved, but they also offer the most room.
Keep in mind that your budget should cover not just construction costs, but also professional fees, planning application costs (if any), and interior design elements. It’s wise to set aside a contingency fund for unexpected expenses. A good builder or project manager can help you stay on track and make sure your investment pays off in the long run.
Finding the Right Professionals
Unless you’re a seasoned builder yourself, a loft conversion isn’t the kind of project you want to DIY. Finding the right professionals — including architects, structural engineers, and contractors — is crucial to a successful build. Start by asking friends or neighbors for recommendations, and don’t hesitate to check online reviews and portfolios.
When choosing a builder or loft conversion company, look for experience, qualifications, and a track record of similar projects. It’s important to get multiple quotes and make sure each one is detailed so you know exactly what’s included. Clear communication and a written contract will help prevent misunderstandings and keep your project on schedule.
Working with professionals also helps when it comes to navigating planning permissions, building regulations, and inspections. They’ll know the ropes and can ensure that your loft conversion meets all legal and safety standards. It’s worth the investment for peace of mind and a job well done.
Making the Most of Your New Space
Once your loft conversion is complete, it’s time to enjoy the fruits of your labor. Decorating and furnishing your new space is the final step — and often the most satisfying. Whether you’ve created a serene guest suite, a productive home office, or a fun playroom, this is your chance to personalize the area and make it your own.
Start by choosing a color palette that enhances the natural light and makes the space feel inviting. Soft neutrals work well in smaller loft rooms, while bold accents can add personality. Use furniture that fits the scale of the room, and consider custom-built options for awkward nooks or slanted ceilings.
Storage is often a challenge in loft conversions, but it can also be an opportunity for creativity. Built-in wardrobes, under-eaves drawers, and multi-functional furniture can help you stay organized without cluttering the room. And don’t forget to add those finishing touches — artwork, plants, and cozy textiles can turn your loft into your favorite spot in the house.
Loft Conversion Mistakes to Avoid
Even though a loft conversion can be one of the best home upgrades, there are a few common mistakes that can derail your project. One of the biggest is underestimating the cost or not budgeting properly. Surprises can and do happen, so having a financial cushion is essential.
Another common pitfall is skipping professional advice. It might seem tempting to cut corners or go with the cheapest option, but that often leads to bigger problems later. Poor design choices, structural issues, or non-compliance with regulations can end up costing more in the long run. It’s always worth consulting with experts from the beginning.
Ignoring headroom is another biggie. You need enough ceiling height to make the space comfortable and legally habitable. Sometimes the roof needs to be raised or the floor lowered, which adds to the complexity and cost — but it’s worth it for a functional and pleasant room.
Is a Loft Conversion Right for You?
Now that you’ve got a better understanding of what’s involved in a loft conversion, it’s time to ask whether it’s the right move for you. Start by assessing your existing loft space. Do you have enough height? Is the structure suitable for conversion? Can your home’s layout accommodate a staircase?
Think about your long-term goals as well. Are you planning to stay in your home for years to come, or are you looking to sell in the near future? A well-executed loft conversion can be a strong selling point, adding both space and value. But even if resale isn’t your main concern, the benefits in terms of comfort and lifestyle are hard to beat.
If you love the idea of expanding upward instead of outward, maximizing your home’s footprint, and turning dead space into something beautiful, a loft conversion might just be the perfect solution. It’s a smart, stylish, and savvy way to upgrade your living situation without leaving home.

